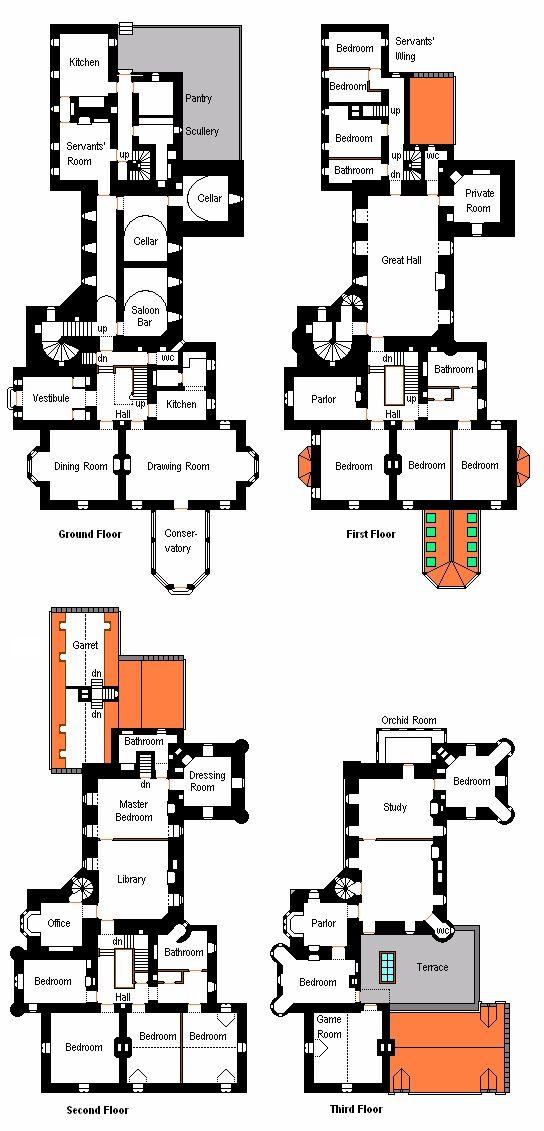|
|  |
A Victorian Monstrosity
When Angus Krankie, a Scottish exile from Cromarty, had made his fortune as owner of a fishing fleet, rather than return to his homeland, he had this large tower-house/mansion constructed near Halifax. He designed it himself, hence its rather peculiar-looking elevations. The center of the building is in the form of a traditional tower house, with wings on the north and south sides (servants and residential). Each wing contains a kitchen, but in fact on occasion, such as for large parties or banquets, both had to be used simultaneously.
The servants' wing has one kitchen, a sitting room, three bedrooms and a bath, and a sleeping garret; pantry and scullery are separate rooms. Provisions were stored in two cellars in the adjacent tower.
The south wing is rather comfortably set up. It opens into a small conservatory or greenhouse for semi-tropical plants. There is a dining room and a large drawing room, both with oriel windows and fireplaces. To the north of these is the main entrance with a vestibule, central staircase hall (skylighted from above, as it is open to the roof), and a small kitchen, which has now been extensively modernized with microwave ovens, etc. On the floors above are eight bedrooms, a parlor, two bathrooms, and a game room (set up for table tennis) in the western portion, which rises an additional story. There is a private terrace at the top level.
The ground plan of the keep is the classic Scottish Z-type of the 17th Century, with a central tower with two flanking jambs at diagonal corners. In the basement, in addition to two cellars, is the bar or billiard room -- the favorite place for old Angus to hang out in. A long passage to the servants' wing is on the west side, and next to the vestibule is the keep staircase tower; the staircase rises in one broad section with a newel stair on the next floor.
The first floor is the Great Hall or banquet room, lavishly decorated with deers' heads and claymores. A small private room and garderobe are reached from the northeast corner. The second floor contains the library -- mostly Sir Walter Scott, Robert Burns, R. L. Stevenson, and other Scottish authors. Angus Krankie had his bedroom, dressing room, and bathroom at this level. A private office or reading room occupies the stair tower. It has a projecting oriel window.
On the second floor is what is called the study; it and the bedroom in the corner tower were the nursery and bairns' quarters. When they grew up, Angus himself moved in, converting what was the playroom to an orchid chamber. He allocated the bedroom to his private secretary, valet, butler (the same man, one Sam McRebus, for some 50 years). The parlor in the stair tower and the adjoining bedroom and game room were assigned to his heir, Angus Krankie, Jr. It is not known what the function of the large room between these quarters was, but it is now a museum and trophy room.
Mr Krankie had a large golf course laid out around his house. It is still extant as the Krankie Links, and the castle now serves as the central building of the country club, with most of the rooms converted to club activities.
|
 Prior
Prior
