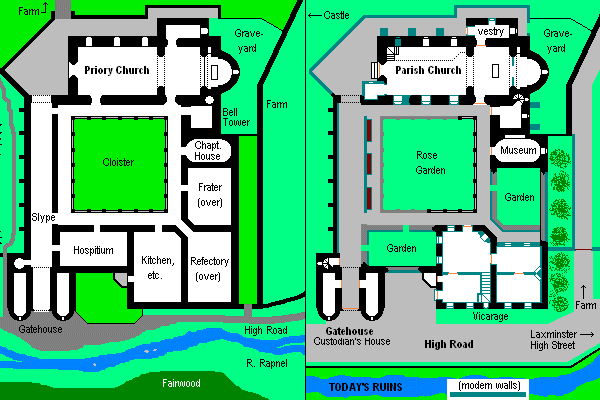

The Priory dates back to the early 13th Century. It was always a small establishment of monks, and was one of the first in the area to go under during the Dissolution, at which time the chapel was converted into a Parish Church. (Lambert Arbuthnot is the current pastor of this ancient church.) The plan on the left shows a conjectured reconstruction of the priory as it was around the year 1500; to the right, as it is now. The old kitchen and refectory wing was rebuilt as a vicarage in Victorian times, and the other remains tidied up to make a pleasant group of gardens for the churchyard. Still remaining are the original gatehouse, now occupied by the verger who serves as caretaker. The Chapter House has become a small parish museum, which includes a model of the priory and its associated farm. In the priory church, there were many changes (again, mostly Victorian) such as the insertion of windows overlooking the remains of the cloister and some buttresses for the north side and the bell tower, which were required because of the unfirm nature of the foundation soil. The old rood screen and many of the funerary sculptures were removed during the Restoration. Along the north side (there never were any aisles to this small church) was built a wooden gallery -- quaint to modern tastes but hardly in keeping with the medieval building. The Priory was never a 'Minster', and in fact the appellation of the town, Laxminster, is fairly recent -- its original name was simply Lax. Note that the High Road to the south has been widened and the Rapnel River rechannelled. Laxminster itself is located a hundred or so yards to the east of the Parish Church and Priory Farm, which is now a dairy and chicken farm. There is very little of interest to see in this small suburb of Sheffield, apart from the castle located west of the priory.
![]() There was a Holy Relic associated with the Priory from the time of the Third Crusade. This was a bronze spearhead that was reputed to be the one with which Christ was despatched upon the Cross by the centurion. It was apparently, from sparse contemporary descriptions, in actuality an old Celtic spear dating from before the Roman occupation of Britain, probably retrieved from the hill fort at Coo's Ring. Even in those credulous times at the end of the 15th Century, no serious credence was assigned to the genuineness of the relic (else, no doubt, it would have been taken to a more important place of worship). But in any case, it was a well-known local curiosity. At the dissolution of the priory, the spearhead was the centrepiece of a mystery that has never been satisfactorily resolved. I have written a small chapbook about this matter, which can be seen here under the title 'The Cloister and the Spear'. -- Rev. B. Humbleside
There was a Holy Relic associated with the Priory from the time of the Third Crusade. This was a bronze spearhead that was reputed to be the one with which Christ was despatched upon the Cross by the centurion. It was apparently, from sparse contemporary descriptions, in actuality an old Celtic spear dating from before the Roman occupation of Britain, probably retrieved from the hill fort at Coo's Ring. Even in those credulous times at the end of the 15th Century, no serious credence was assigned to the genuineness of the relic (else, no doubt, it would have been taken to a more important place of worship). But in any case, it was a well-known local curiosity. At the dissolution of the priory, the spearhead was the centrepiece of a mystery that has never been satisfactorily resolved. I have written a small chapbook about this matter, which can be seen here under the title 'The Cloister and the Spear'. -- Rev. B. Humbleside
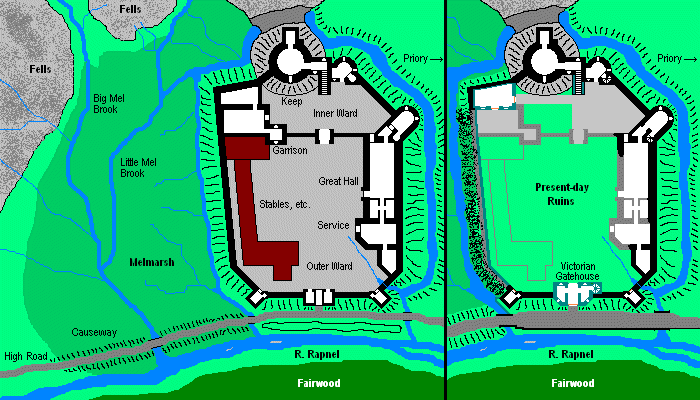
The castle was a Norman motte and bailey structure, originally a wooden stockade but walled in stone in the 1300s. Practically nothing now remains of the western curtain wall, which collapsed after some disastrous flooding in the 17th Century undermined the embankment overlooking the marsh. Paradoxically, this collapse led to the preservation of the rest of the site, as the castle had become indefensible at the time of the Civil War and thus was never used by Royalists or Parliamentarians and escaped slighting. The castle was also vulnerable to artillery fire from the Fells to its north. Likewise only foundations remain of the interior buildings of the Outer Ward which had been mainly wooden and half-timbered structures. Two small angle towers on the south curtain still stand to a height of two storeys, though now roofless and floorless; also standing nearly to its original height is the ruined, D-shaped Solar Tower on the north side of what was the Great Hall. The old gatehouse was rebuilt in 1845 under the auspices of the Compton-Ginnett family, although they had never historically been associated with this castle, which was owned by the Duke of Derby. It now is used as the caretaker's residence and ticket office, as the castle is now owned by the Laxminster town council, and is open standard hours for this sort of ancient monument. South and East curtain walls still stand about twenty feet high, but are lacking their wall walks and parapets. Only wall footings marked in the ground now separate the two wards. It is probable that in Norman times there was only one bailey, with the motte and its keep being separated from the rest of the castle on the north by a continuing moat round the bottom of the motte hillock. Major changes to this northern part of the castle were effectuated in the fourteenth and fifteenth centuries. There is a modern tea room at the northwest corner of the Inner Ward, where used to be garrison quarters. Otherwise, the whole outer ward is now a town recreation area with tennis courts and a bowling green (not shown on the plan).
The keep on its steep hill is a remarkable building and well worth examining. A round shell wall was built on top of a knoll extending down from the Fells, the knoll having been cut off from the ridge by a quarry ditch and scarped and shaped to be surrounded once by a moat that circled it except on the north. Two projecting square towers were added in the 14th Century, that to the east serving as a gatehouse. Fifty or so years later the large Chapel Tower was constructed, the chapel being a charming and well-preserved vaulted room of the Perpendicular Style. Guard quarters occupied its lower parts, as this was a military establishment primarily, 'manorial' accommodations being rather limited and crude. Preservation of this fine chapel is serendipitous in that it was used as a granary for over two hundred years. Restoration was carried out by the Compton-Ginnetts at the same time they built the new gatehouse.
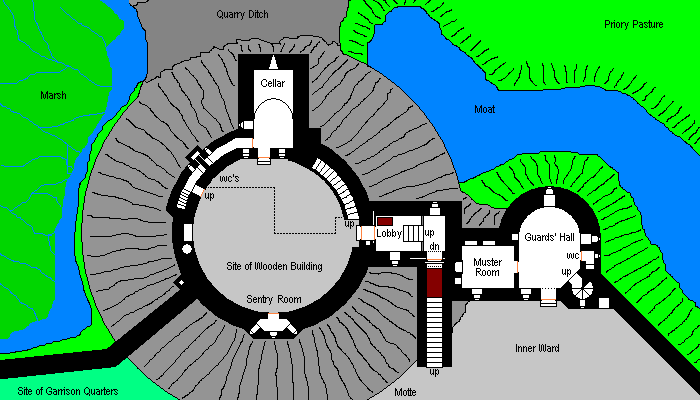
The lower floor of the Chapel Tower contained the principal guard rooms, with barracks on the floor above, connected by a spiral staircase in a turret that extends up to the chapel itself. From the first floor, there is entry to the keep via the portcullis chamber. The main entrance to the keep was up a steep enclosed straight stair, with an internal drawbridge at the top (now restored) leading into a two-tiered entrance lobby under which is a pit prison reached by trapdoor. Inside the shell wall is a small courtyard that once contained a wooden building that housed a kitchen and great hall complex (see below for plans regarding reconstruction of this). On the south is a sentry turret, probably on the site of the original Norman entrance from the Inner Ward. To the northwest a thickening of the wall contains garderobes. The kitchen fireplace and oven are built into the curtain wall. An extension of the outer curtain wall runs down the motte towards the southwest; it is in a ruinous condition owing to its masonry being re-used for repairs to the castle when it was used as a farmstead after 1630 or so. The farmhouse, demolished in 1840, had been built on the site of the Great Hall in the Outer Ward. The north tower has a large barrel-vaulted cellar, and on its upper floors contained the Duke of Derby's privy chamber and bedroom quarters. He stayed here on the infrequent occasions when he had business to transact in the area, and these rooms are rather fine, although now unfurnished and undecorated with tapestries and panelling as they once would have been. These rooms are reached by a stairway built into the northeastern curtain wall. The flat roof is 'modern', built at the same time as the main gatehouse and the Chapel Tower restoration.
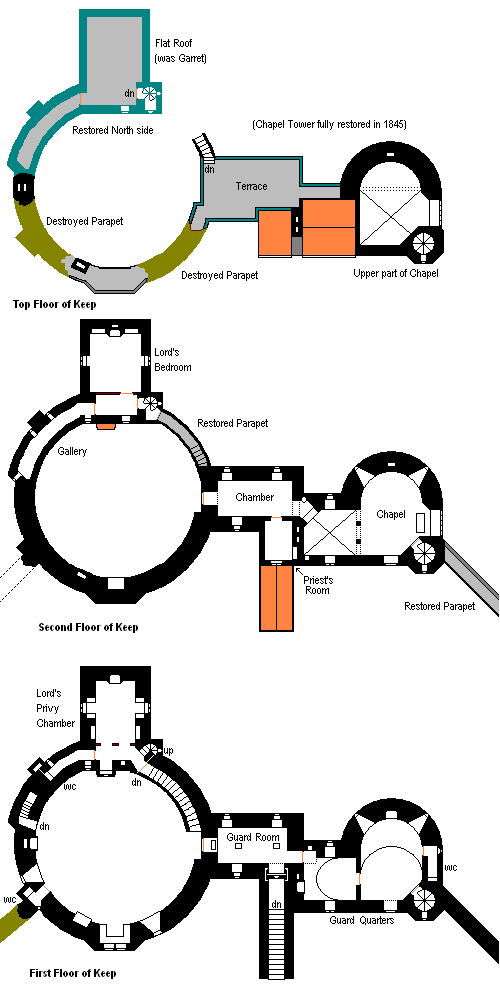
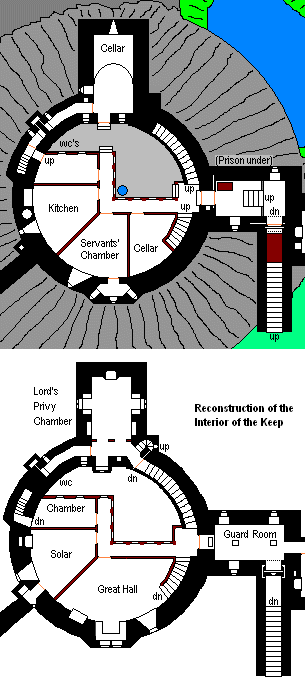 |
Reconstruction of the Shell Keep
A canny bit of manouevring by Councillor Charlesbonfinis of Laxminster with the Labour Government led to permission to modify a scheduled Ancient Monument by rebuilding the wooden structure inside the shell keep. This has (as far as I know) never been done to exhibit what such a Norman building would have looked like. It is now nearly complete, but the area cannot be visited until the official opening ceremony scheduled for May 2006. The councillor has long been an advocate for tourism and education in this somewhat run-down area of the country, and to my mind is far more satisfactory than a 'theme park' or whatever they call those things now. |