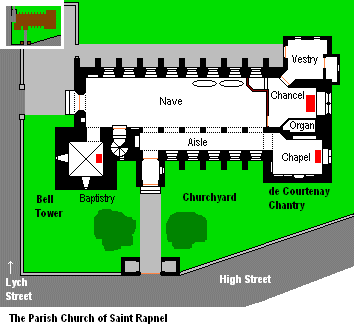

There has been a Christian church here since the days of the Venerable Bede, but there are no remains of such. It was probably a wooden building and was torn down when the de Courtenay family built the nave and choir of the present church in the mid-1300s. The oldest part of the building is the nave and south aisle, built around 1365. The chancel, with its large double-lancet window, dates from about ten years later, as does the bottom of the bell tower, the upper part of which was considerably modified in 1870 to house a set of six bells. Charles de Courtenay built the de Courtenay Chantry Chapel in the 1630s as a family tomb; he was accused of Romanist leanings for this -- which was perfectly true. Note two worn effigies of crusader knights under the pulpit. They were de Courtenays, but we are not sure who as the records were burned in Cromwell's time. An inscriptive plaque near the West Door memorialises Alfred Anson Arbalest, who was a noted local poet in the late 18th Century. In the baptistry (bottom floor of the tower) is an old stone font that probably dates back to Saxon times. It is very badly worn. See the list of Vicars on a wooden plaque in this room, the earliest mentioned being Ralph Wimbrose, aetat 1430. The yellow brick vestry with its small lavatory was built in Victorian times, and is a very cold and damp place with a leaky roof, as I have discovered to my discomfort; surely this excrescence should be replaced. A loft for an organ was constructed on the south side of the chancel by the present Mr Compton-Ginnett's grandfather. It has a sweet mellifluous sound and is one of the amenities of this attractive little church. Two yew trees in the churchyard are apparently about 600 years old and are very impressive. Some of the older graves in the churchyard have interesting, if quaint, inscriptions, such as these:
"Gone to her rest, left us in peace -- Anne Folsome 1745"
"Neath grass like a Moule, Pray for My Soule -- J.N.N. 1702"