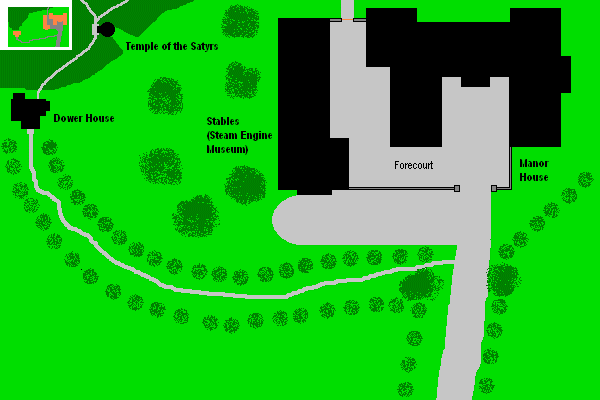

When Saint Rapnel Castle was dismantled by order of Parliament during Cromwell's Commonwealth, the de Courtenay family fled to France. After the Restoration, they built this elegant manor house on the site of the ancient hunting lodge of the Norman barons. There is no great open lawn or garden of the Capability Brown sort here, but the great oakwoods are part of the property and visitors are welcome to wander amongst the trees (so long as they do not smoke and risk a dangerous fire, or pester the deer). Entry to the manor, open to the public from May through September, Fridays and weekends only, is from an attractive Queen Anne gatehouse near the Fair Bridge. The gamekeeper/estate manager, Mr G.M. Smith, lives here with his family. It is requested of visitors with a dog to keep it on a lead at all times.
The Dower House was built for Mrs Virginia Ivy Margaret Compton-Ginnett in 1882 after she had borne fourteen children and could no longer stand the noise in the Manor. These days, the squire and his family live here at the height of the tourist season, for pretty much the same reason. In November, it is rented out (for a very high fee) to deerhunters. If you are into this sort of self-indulgent slaughter, please write to the gamekeeper, George Macduff Smith c/o The Manor, St Rapnel, at least six months in advance, and be prepared to provide references.
The Temple of the Satyrs, a rotunda in the Pantheon style, is situated in the woods behind the Dower House. It was built in the 1760s as a showpiece for a classically minded Compton-Ginnett (and as a shelter for those caught in the woods during one of the sudden rain squalls that frequently occur in this part of the country). No doubt it was once put to other uses, as the squire who built it, Johannes Compton-Ginnett, was a bit of a rake.
There is a large stable on the western side of the forecourt that is used to house the current squire's famous collection of antique steam-driven road and farm vehicles. Everything from Stanley Steamers to steamrollers and a unique mobile distilling machine. Very nice hand-carved oak models of these vehicles are available at the gift shop located in the ticket office at the entrance, along with guides to the manor, the castle, and the environs of St. Rapnel. Children will enjoy riding about the estate in the Stanley Steamer, which is driven by Samuel Pough, a knowledgeable eccentric and enthusiastic expert on steam power as a locomotive force. This is a fascinating little museum, and the objects for sale are of high quality and in good taste. A visit is highly recommended for serious enthusiasts of the Age of Steam and of antiquarian lore in general. (You can even buy some of my books there -- Rev. Humbleside.)
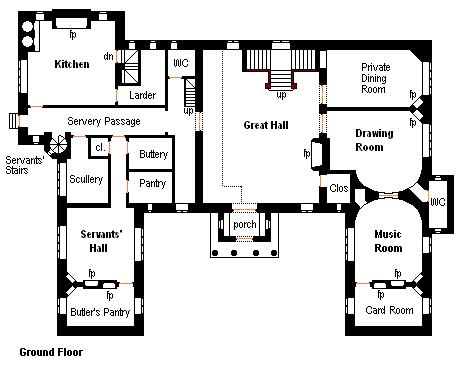 |
The floor plans shown to the right are self-explanatory, although there are two features well worth pointing out. The central wing, containing the Great Hall, is topped by an octagonal lantern tower providing light from above. And the eastern wing has very fine apsidal arrangements for the major rooms. |
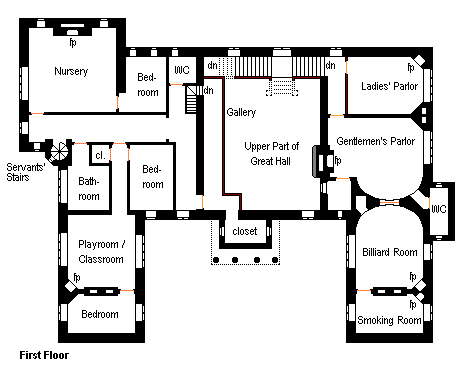 | |
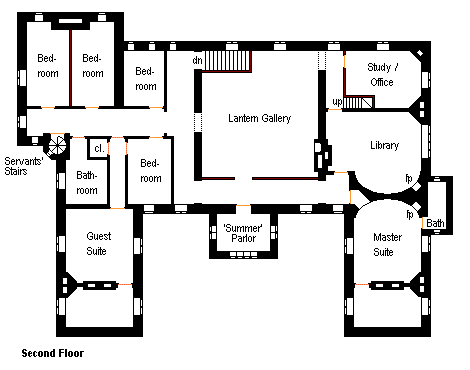 | |
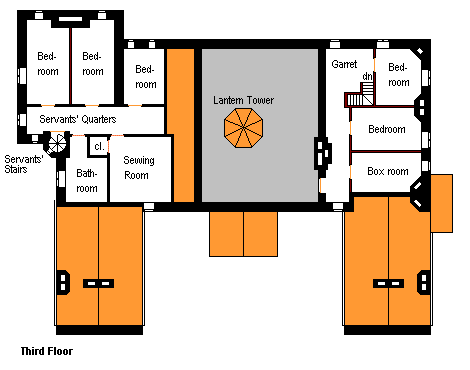 |